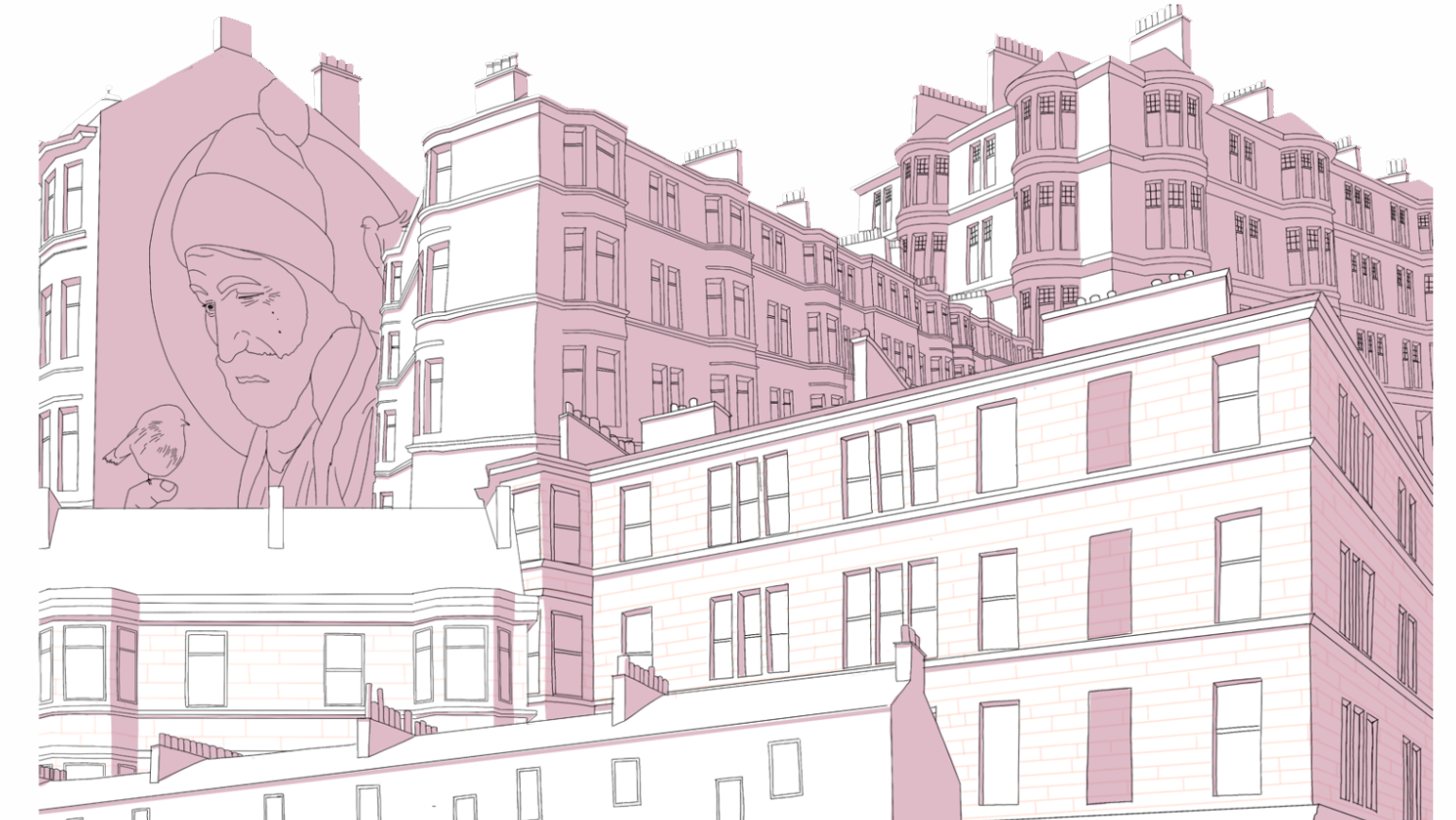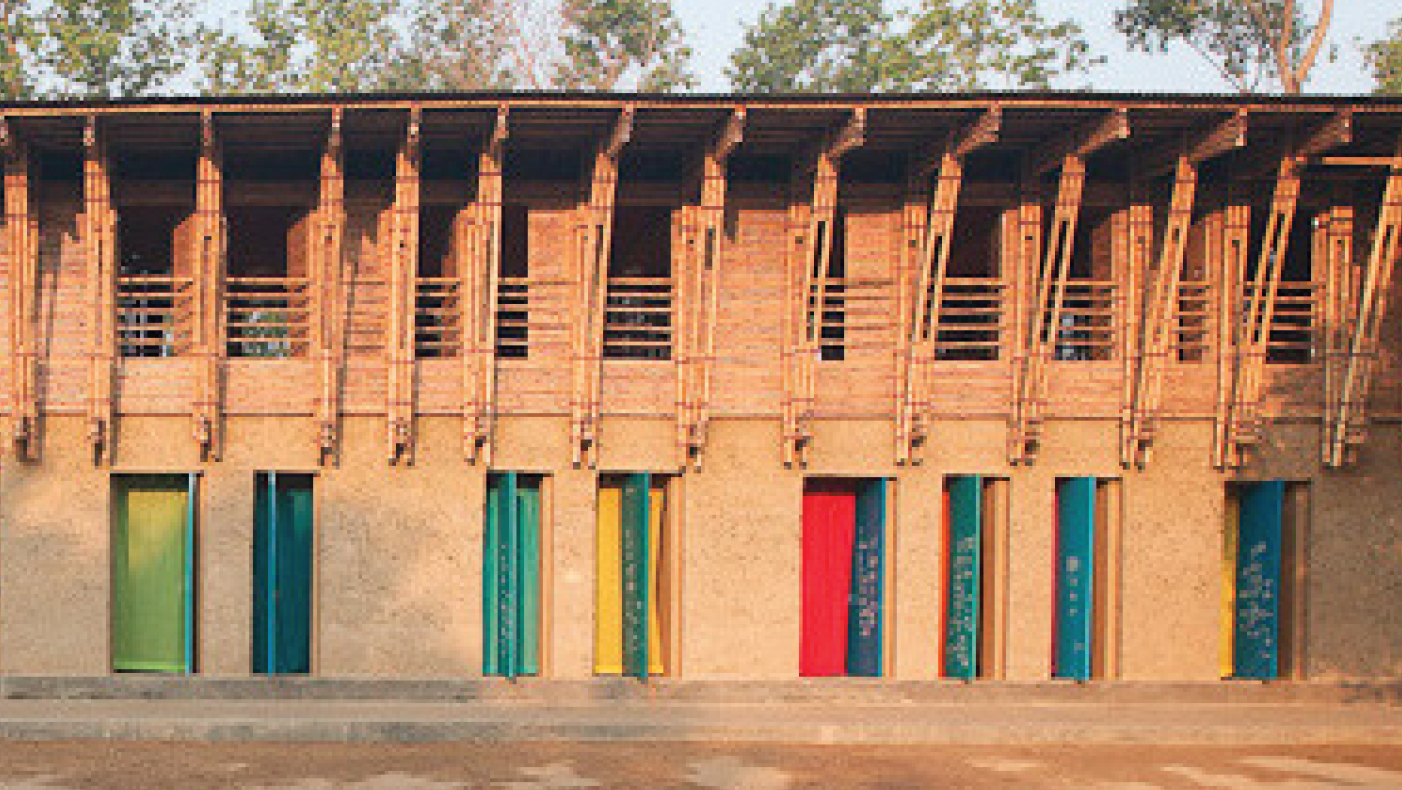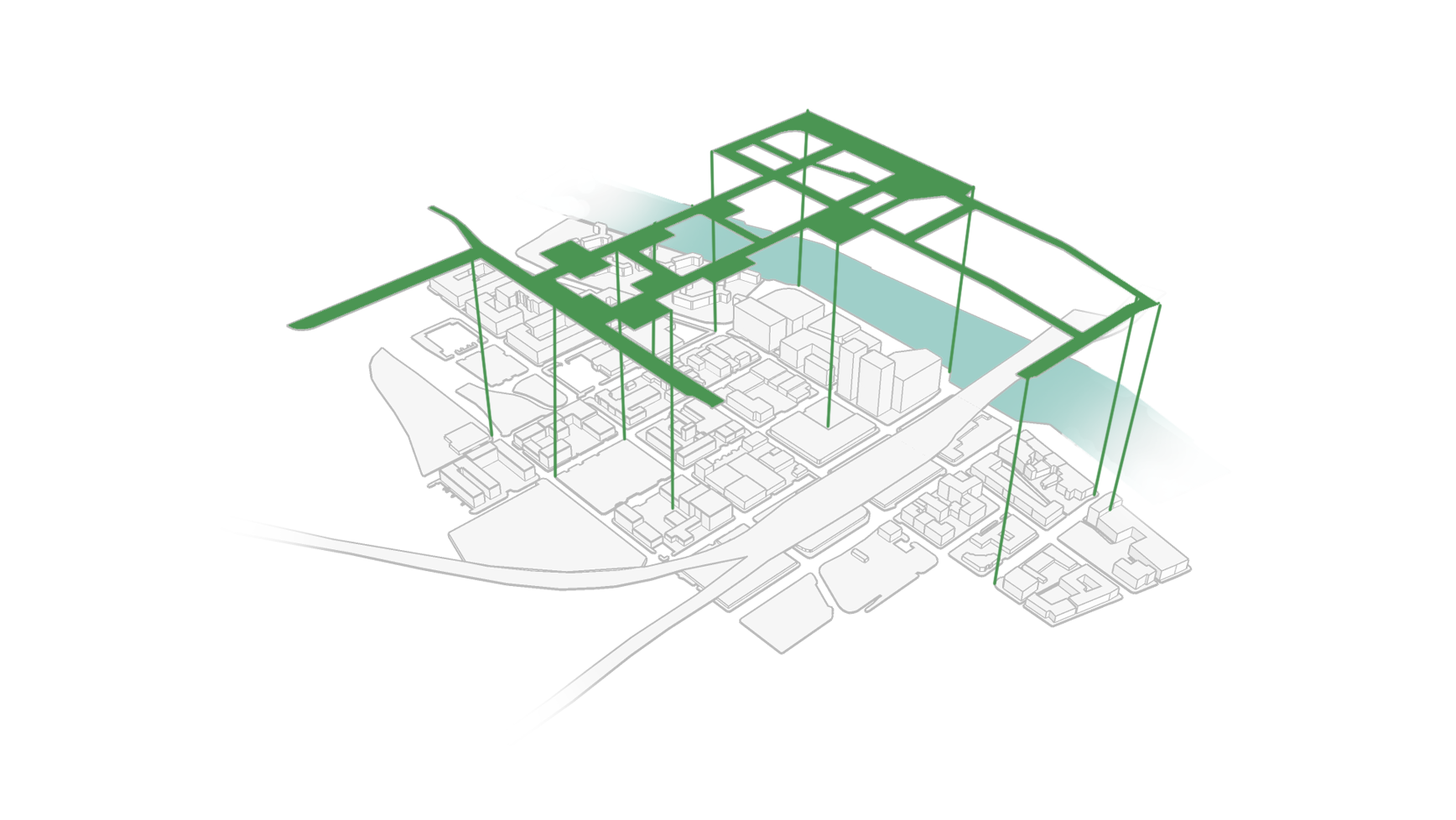The Development of the Painter's Block project aimed to continue the values established throughout the urban strategy of Tradeston and the building envelope project. Resulting in red brick, industrial-style buildings forming the street edge and a more modern gallery hidden within. Also, the whole site is connected to the green route through the pocket spaces around the buildings.
Continuing on from the work completed in the Urban Strategy Project, this development focused more on the building design. Connecting the site to the green route and allowing this new route to run through the site not only brings more green infrastructure into Tradeston, but also adds to a new and different building experience. Combing landscape and structure into one.
The external, industrial-style buildings would be the studio blocks. Designed in three different sizes to suit different artists and allow for living, resting, working and studying all in a single space. There are a total of five blocks of studio spaces, each with a larger workshop room as well.
The centre building, the gallery, is a more public building. It is an opportunity for the in-house artists to showcase their work through a range of gallery rooms. There is also a public cafe, a teaching room for classes and a small shop space.

Axo in Context

Detailed Perspective Section

Building Plans
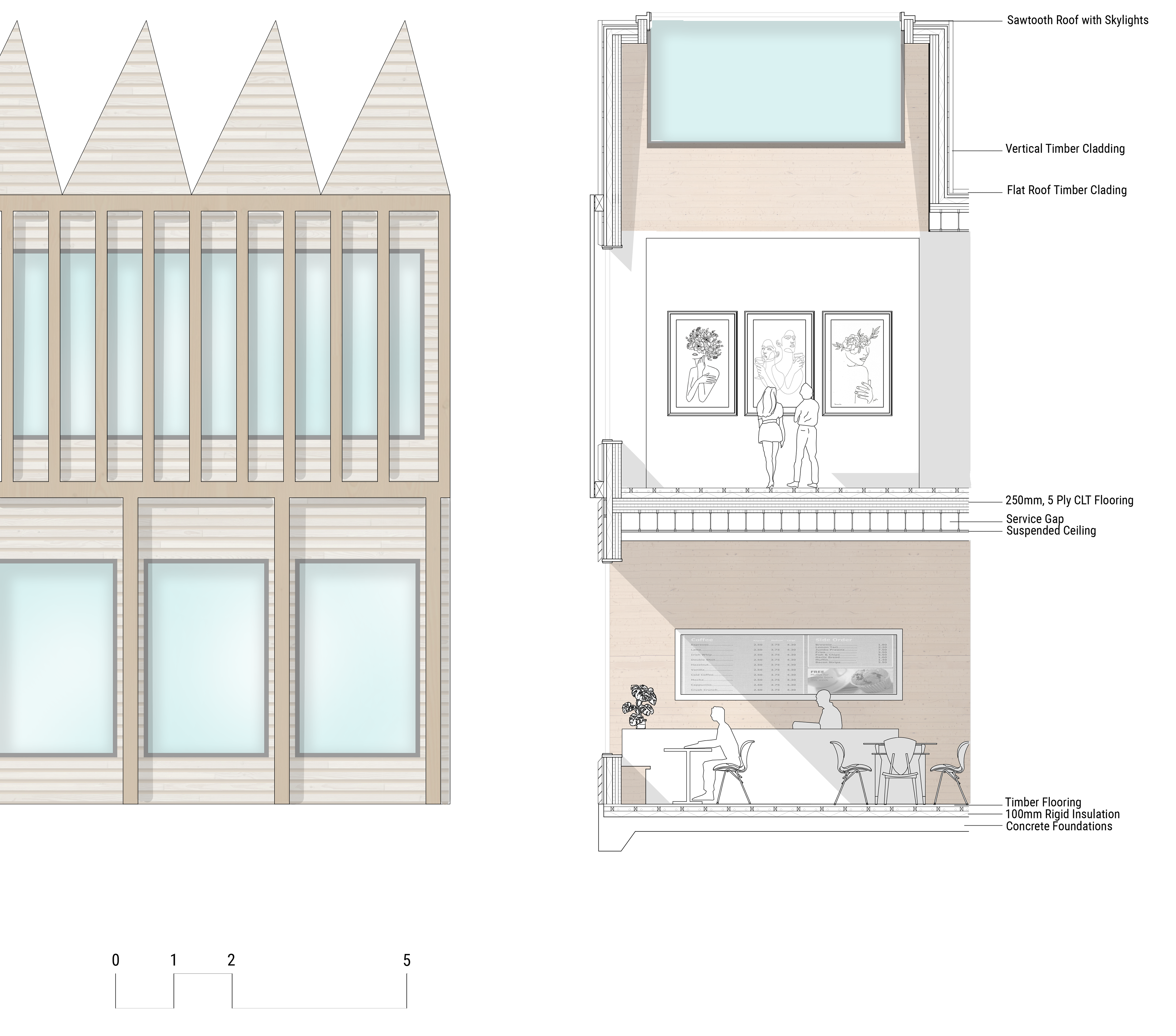
Gallery Building Bay Study
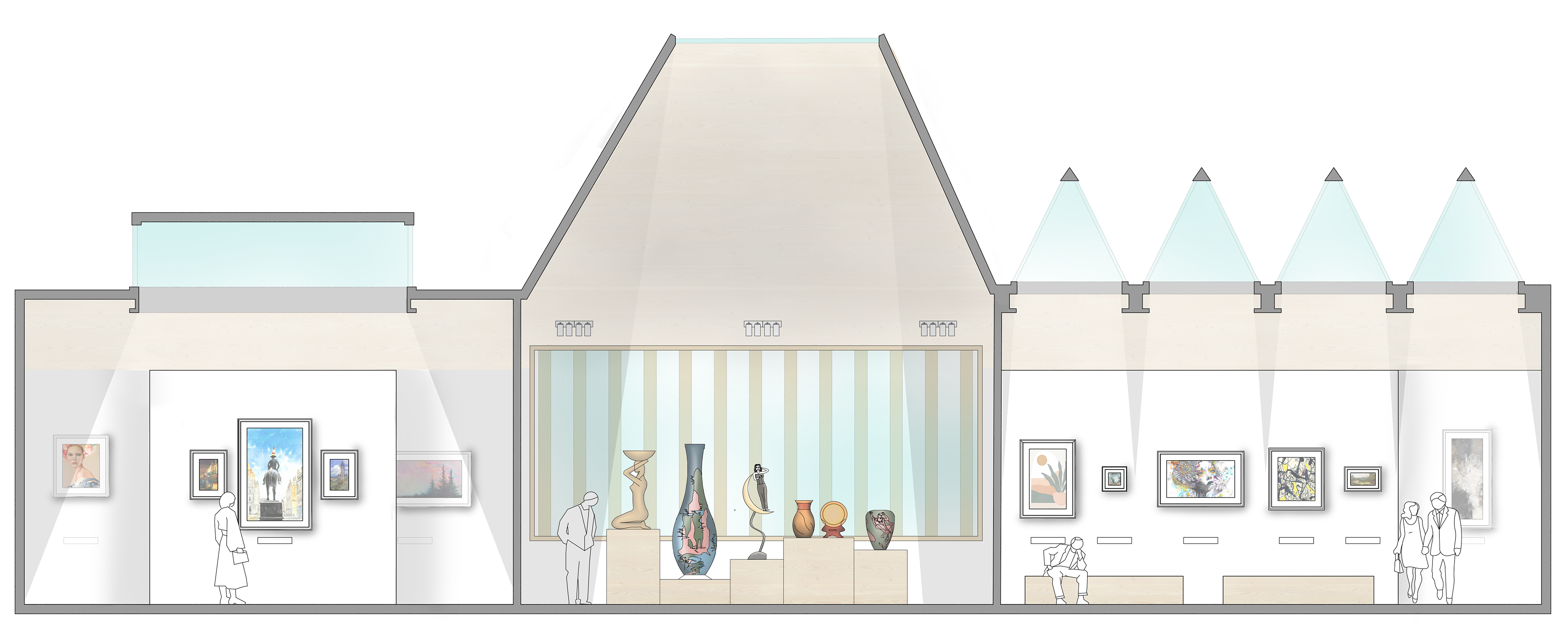
Gallery Room Elevations
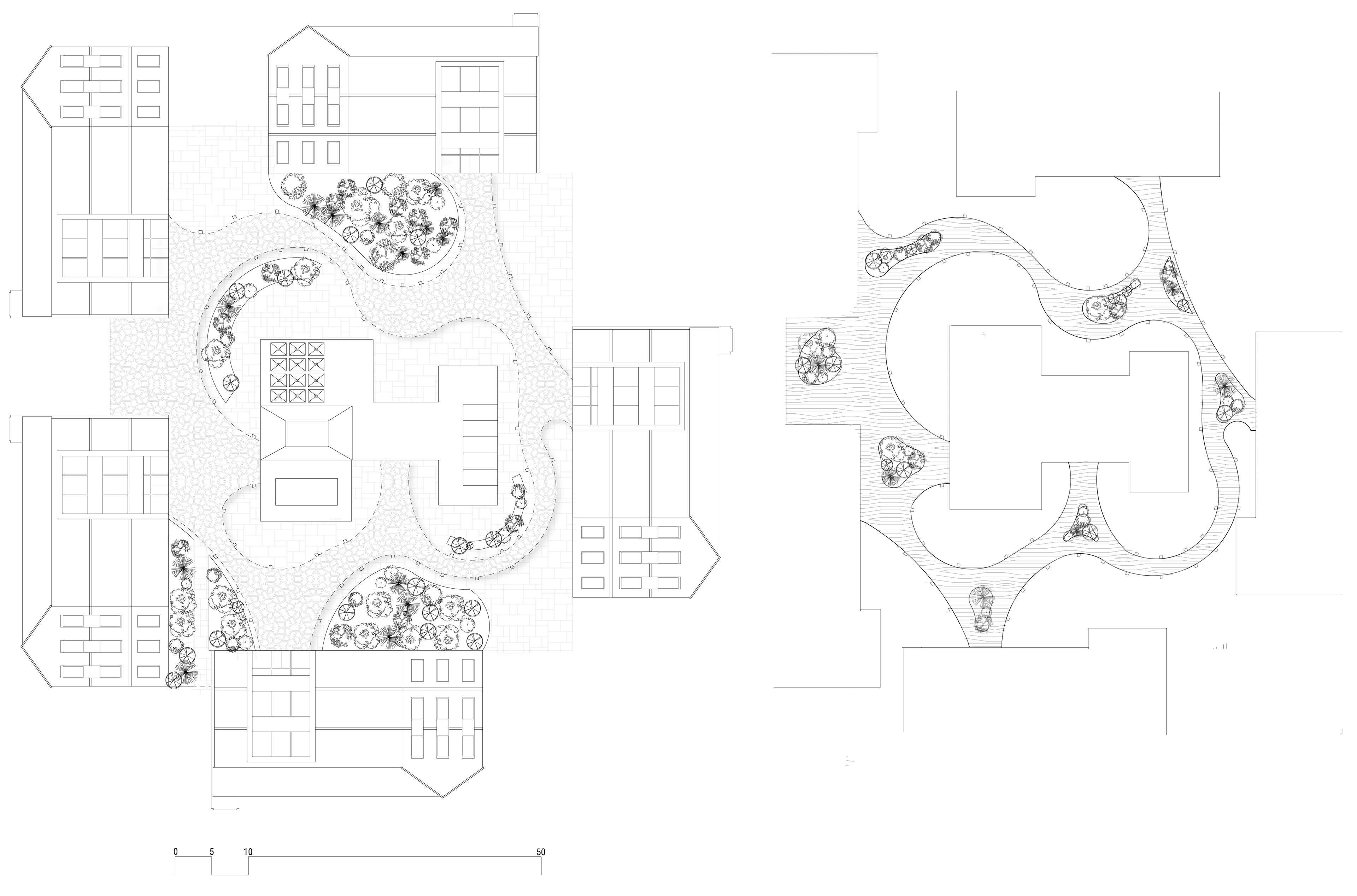
Landscape Plan
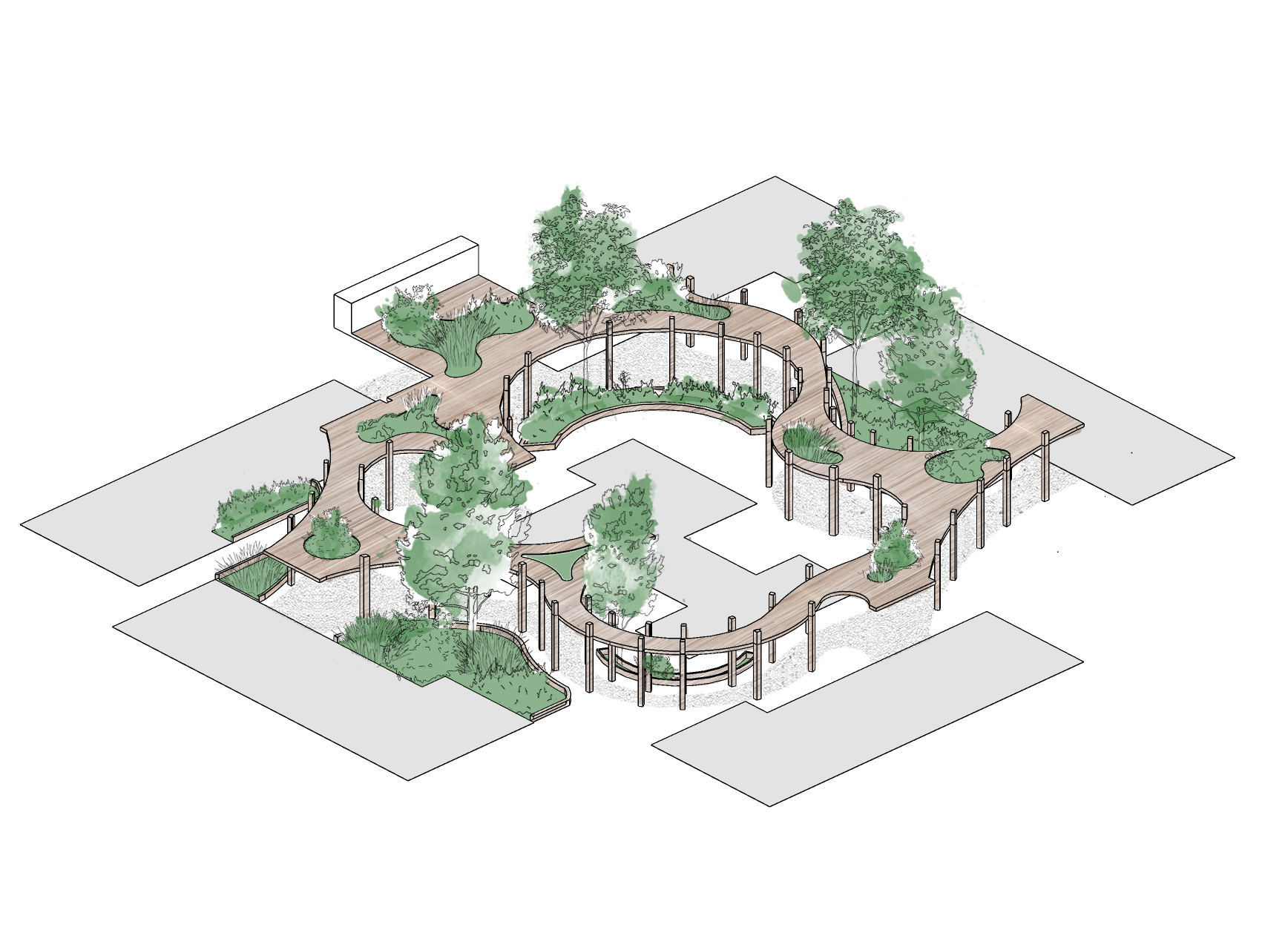
Landscape Axo
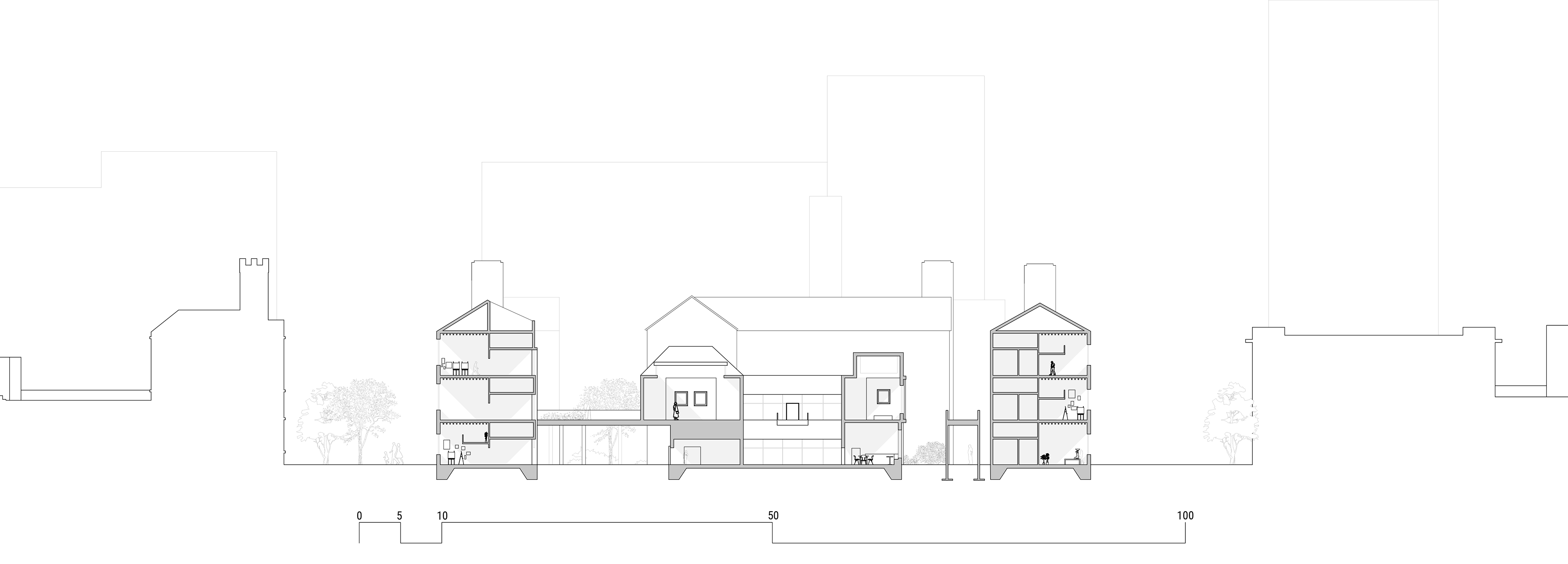
Building Section
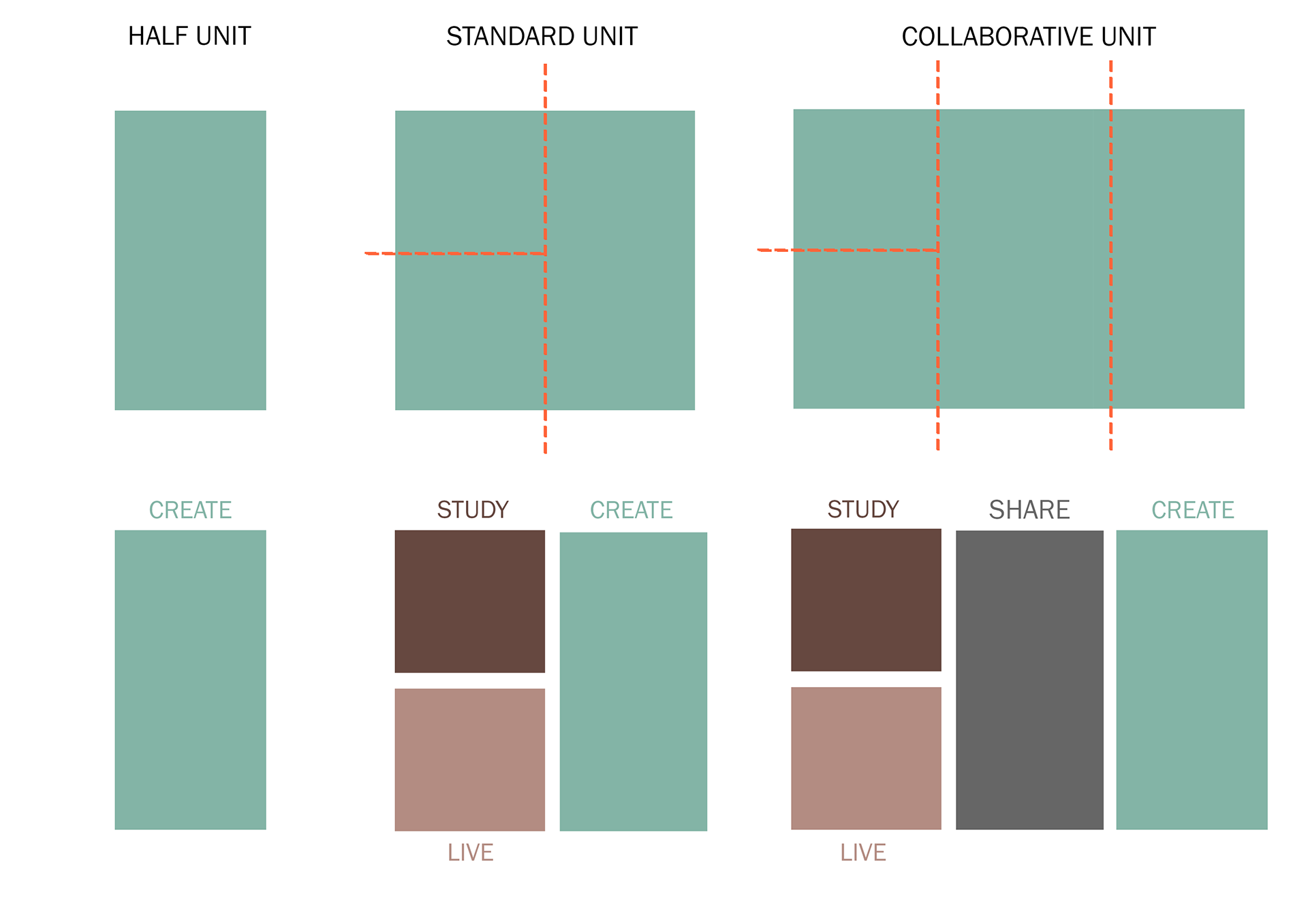
Studio Room Strategy
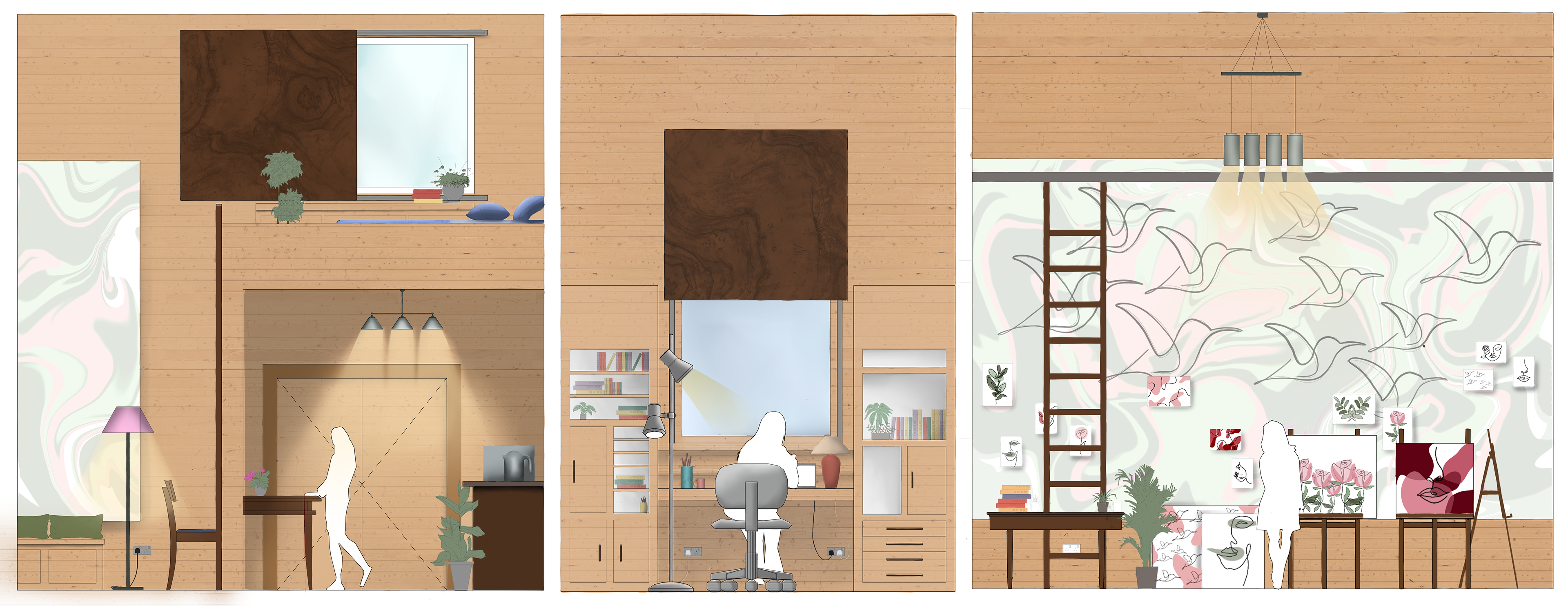
Studio Room Area Elevations

Studio Visual

Upper Walkway Visual
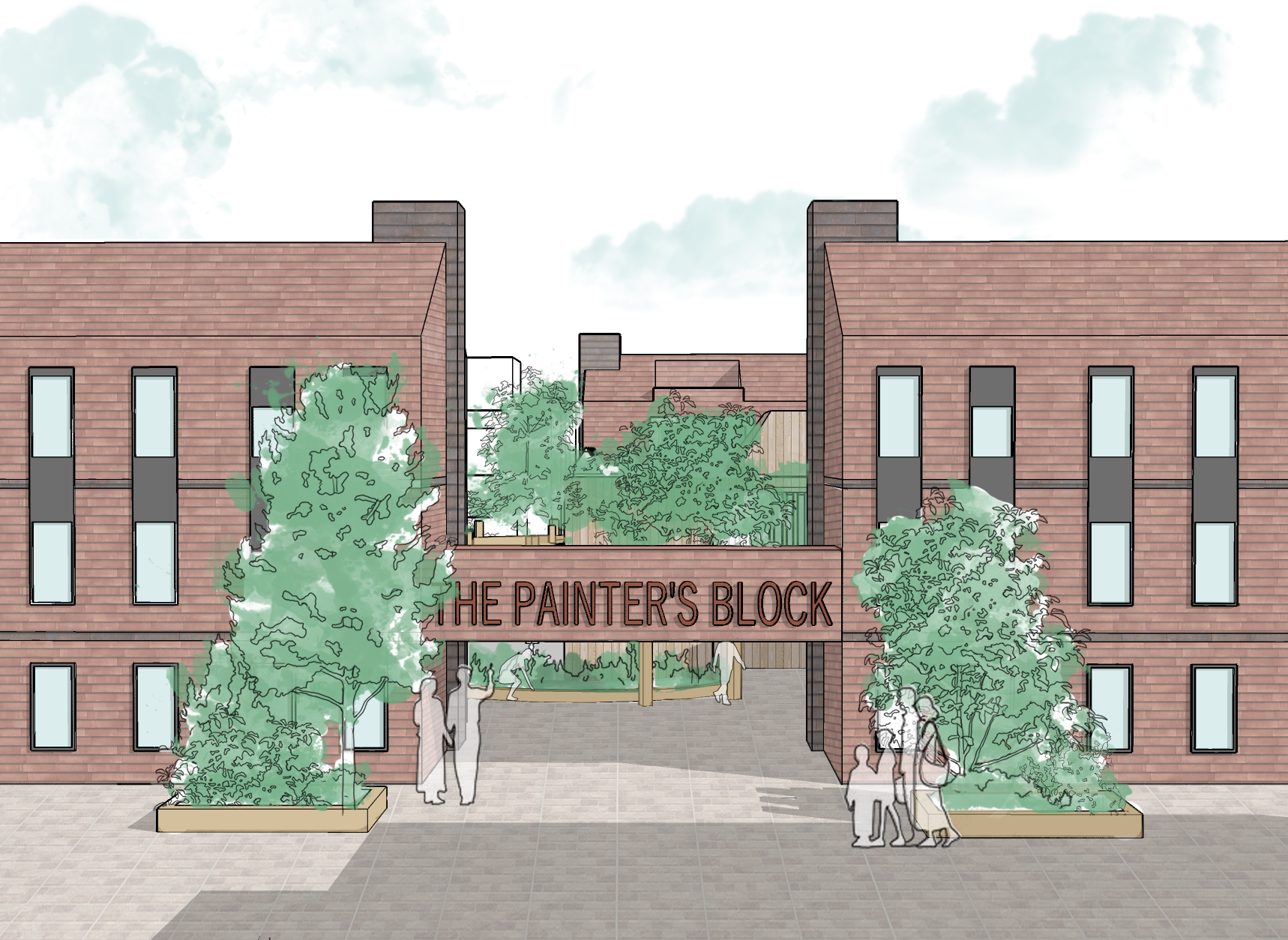
Entrance Visual
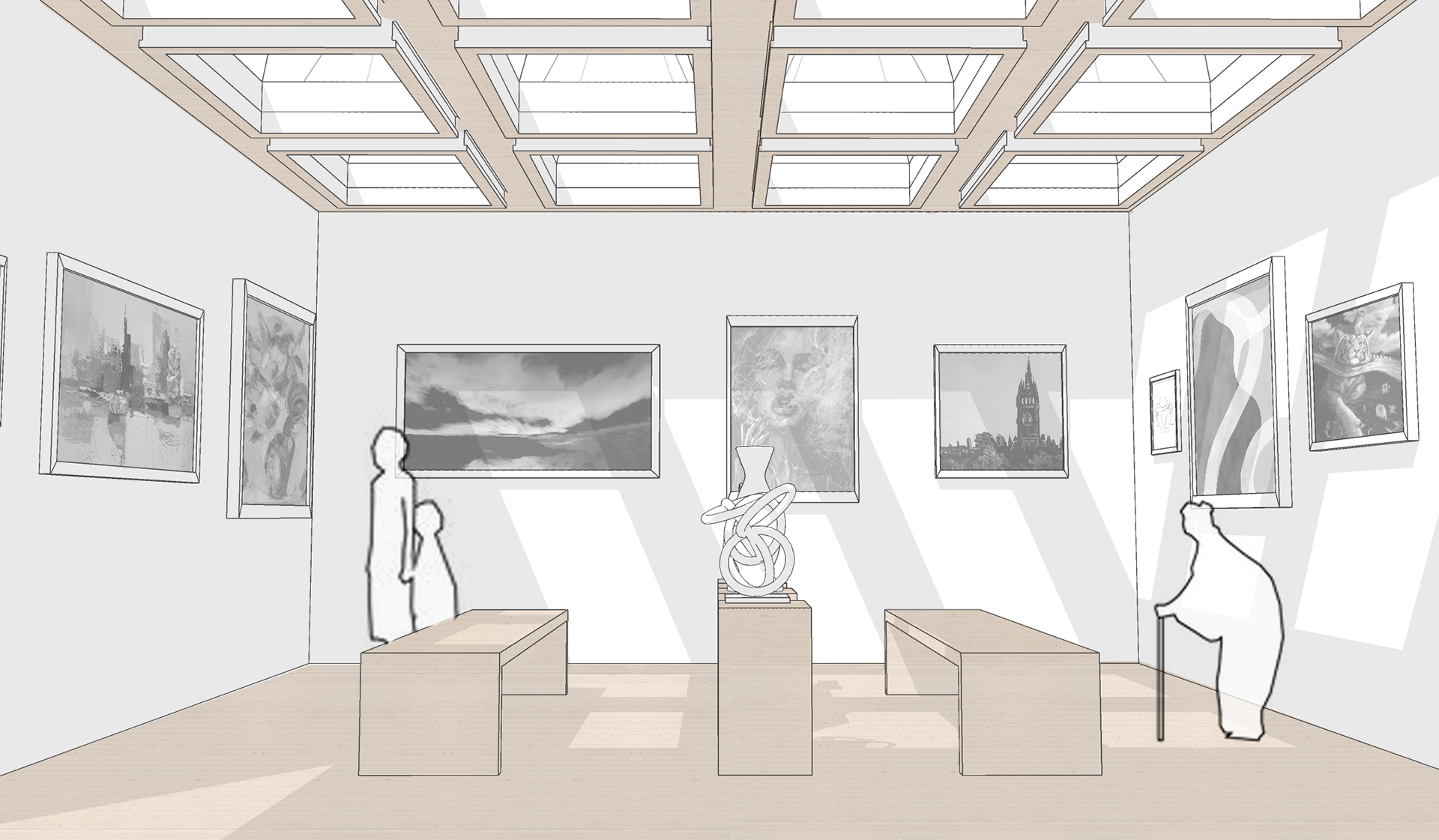
Gallery Visual

